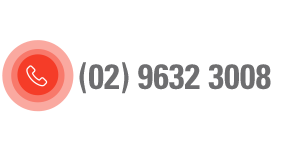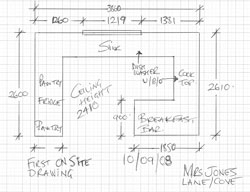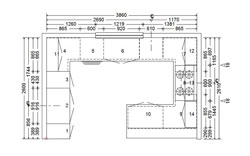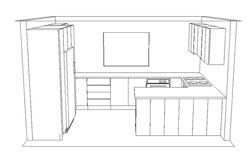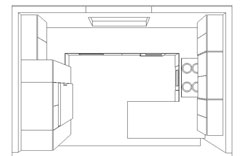Once we have your site measurements and design brief we start out with basic layouts and discuss some options with the client. These designs are developed with the clients site, lifestyle, format (placement of doors windows etc) , style and budget in mind.
There are many factors to get the project right. The client selects a floor plan suitable to them.



